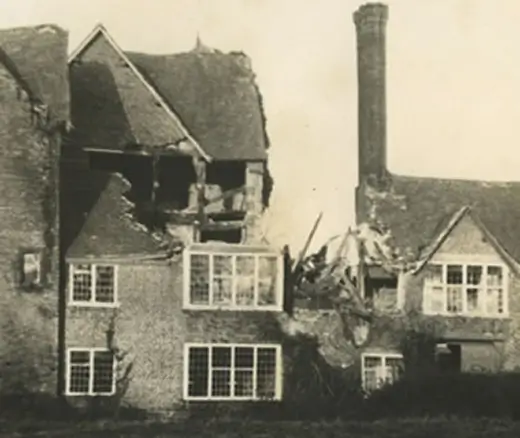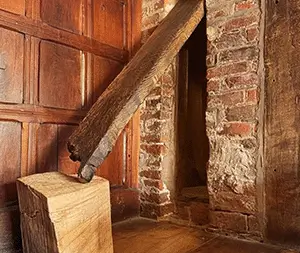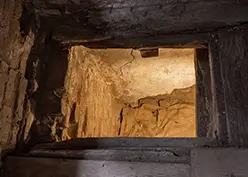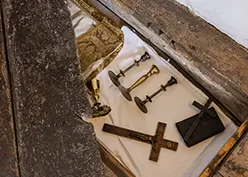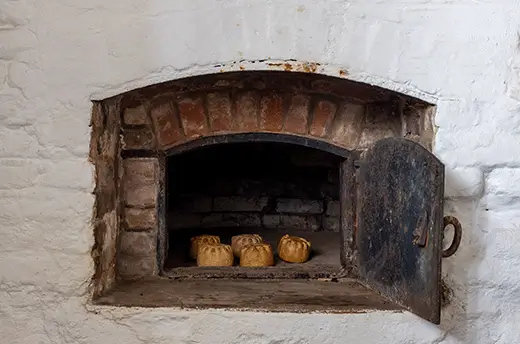Our Story

Harvington is famed for its many priest hides and large collection of wall paintings, but its origins go back much further than the Tudor era.
There is now suggestion that Harvington could be a bronze age site, with finds found locally and the lidar map showing a perfect circle encompassing the Hall and its 13th Century moat.
The moat being quarried out c1270, we believe a medieval H shaped Hall first sat on the island. Amazingly part of that Medieval structure still stands to this day and forms the center block, although encased behind a layer of brick.
The history of Harvington is steeped in the stories of those who lived in it. Adam de Herywnton (Harvington) lived here, and almost certainly died here in March 1344. Upon his death, the estate passed into the hands of the Earls of Warwick and in 1529 was sold to a wealthy lawyer, Sir John Pakington. For those wondering about Pakington, we have documentation to say that he was provided with a special grant by Henry VIII, permitting him to wear his hat in the King's presence!
It wasn’t until Sir John’s great-nephew, Humphrey Pakington, inherited the estate in 1578 that the Elizabethan Manor we know and love today came into being.
Despite its impressive scale, Harvington is currently only half its original size as two additional wings were demolished c1700. Unfortunately, we don’t know exactly why this happened, but we do know that in 1595 the Hall was described as ‘Humphrey’s Mansion House of Harvington’.
Being Catholic, Humphrey was subject to the harsh penal laws of the Elizabethan age. Humphrey was a recusant, meaning he refused to attend the Church of England service on Sundays, a refusal that initially cost 12p a week but increased to £20 a month (equating to thousands today). From 1585 it was illegal for a Catholic priest to step foot in England, making it necessary for Humphrey to equip Harvington with impressive priest holes.
